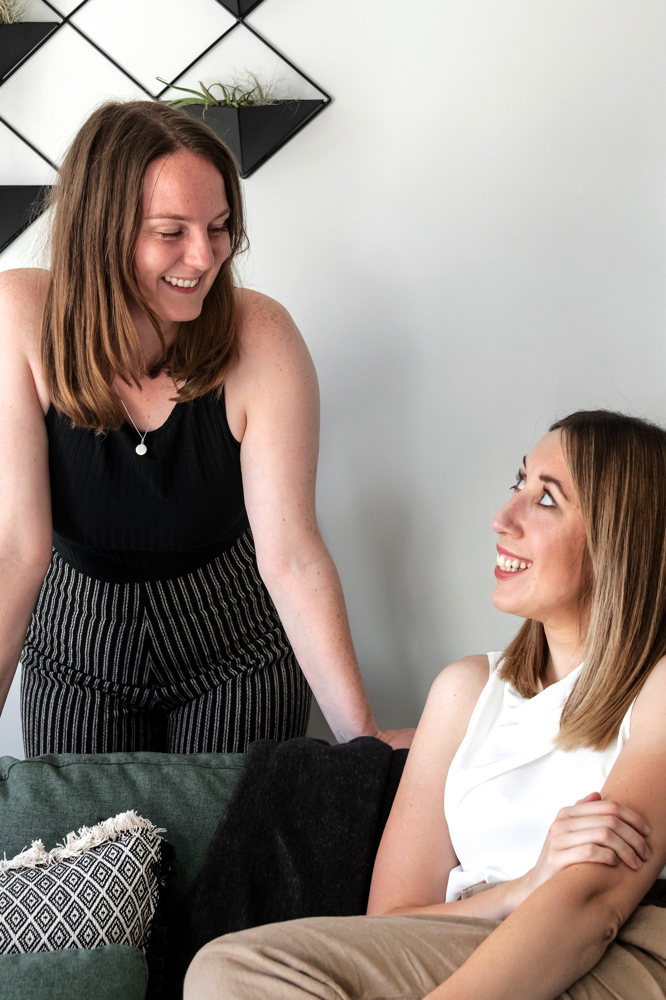
NOVO - RENEW, REFRESH, REVIVE, CHANGE…
a creative design practice formed in dorset, england by partners nickie chadwick + tasha stynes. our studio specialises in residential design + has remained purposely small in order to maintain strong personal relationships with each client.
we are driven by the belief that thoughtful design contributes to well-being. our interiors are designed to be warm, beautiful + truly functional, whilst being sympathetic to the architecture they’re housed within.
WE AIM TO CRAFT UNIQUENESS WITHIN EVERY PROJECT
nickie + tasha have gathered three degrees ba(hons) + msc’s + have a combined experience of twenty-two years within the industry, nine years together + counting. they have designed together locally within the counties of dorset + hampshire, throughout england + internationally. working with clients from all walks of life, they’ve built up a portfolio which demonstrates that their designs can be tailored to individual + cultural requirements.
OUR PROFESSIONAL PROMISE: A NOVO PROJECT IS HIGH QUALITY, ON BRIEF + CREATIVE WITH METICULOUS PLANNING
when creating interiors for our private clients, we believe the valuable time we spend unravelling their personalities + family lives enables us to truly understand how they aspire to live. the spaces that we create become a bespoke architectural response shaped to their way of life, which serves them effortlessly.
when working with developers, the approach we take is to understand: their brand, the location + their market. this drives us to create interiors which help maximise the return of their investments + saleability of their properties. we value developers who are design-focused + aim to create quality spaces for their potential buyers.
let’s start a new project together contact us

